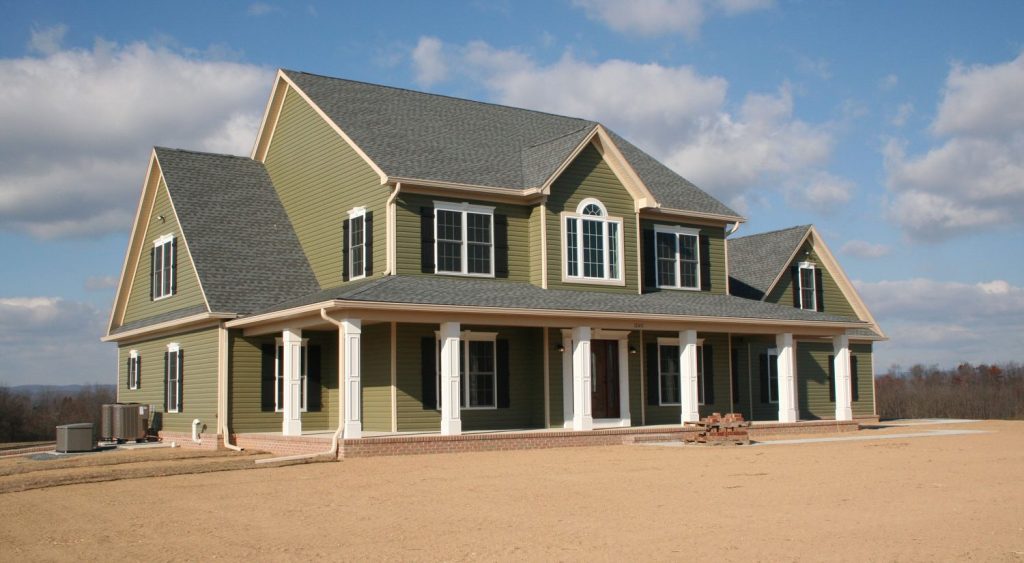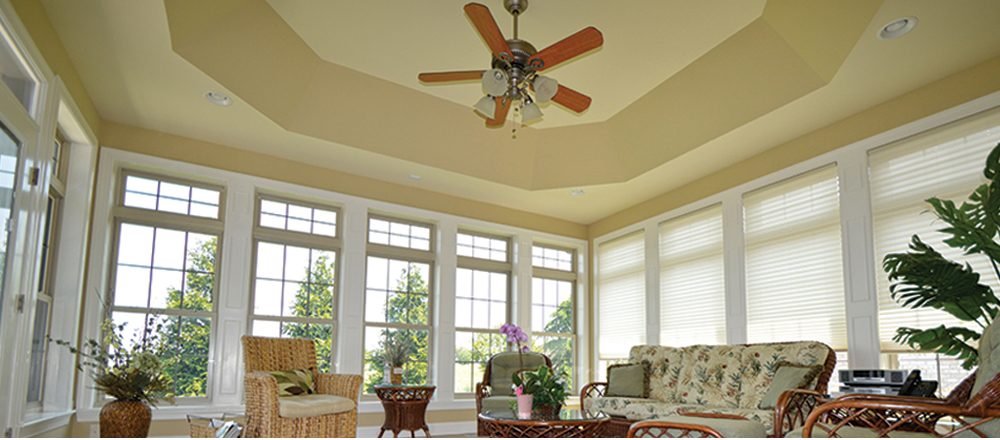Along with spending most of my high school years in shop class I also took a drafting class, which taught me the critical role design plays in the building process. This drafting class is where I found a new love for designing to go along with a love I already had for building. The love turned into practical necessity. I was able to put the lessons learned from this class to the test when the first lot I had purchased was really narrow which presented a design problem. However, through inventing a unique design I was able to maximize the lot with the house touching the lines in the front and both sides. This was my first lesson in how design plays a critical role in function as well as aesthetics.
Housing plans found on the internet and in books are a helpful starting point in finding your likes and dislikes. However, most plans have flaws that a custom designer/builder can easily remedy. Many plans have wasted space and poor room layouts. Some designs have little thought invested into the reality of function and budget through extensive rooflines and chopped-up foundations. Bringing plans of homes you admire to a first meeting is the beginning of my design process. I also like to walk through the existing home of the client and have them share what they love about that home and the things that are driving them crazy. This is very helpful before I go to the drawing board for their custom home or remodeling project.
After the initial meeting with clients and listening to their needs, I will submit a rough idea of the cost to build or remodel. We start out using a square foot number when submitting a rough idea, but that is not an effective way to try to get into the budget. The square foot price increases when the house becomes smaller and decreases when the house becomes larger. This happens because no matter what the size of the home is it still has all the elements that make it a home.

I will also submit an estimate to design. There will be constant back and forth throughout the design phase until the home is to the satisfaction of the owner. There is a lot that goes into the design of a home so I have a few rules that I have set. I try to keep room sizes no smaller than 12’x12’, hallways to be 3’6” wide, dining room to be no smaller than 13’6”, privacy for the guest bath and a large garage. These are just a few of the main guidelines I use when designing a home.
Once your custom home or remodeling project is designed exactly as you would like it, I will begin the process to draw up the hard estimate. Being a custom builder and wanting to give the customer everything they are asking for while staying in the budget is sometimes a struggle. The material selections and the roof line design are large factors no matter the square foot size.
The design process should not be taken lightly—it may be the most important phase of your construction project.




